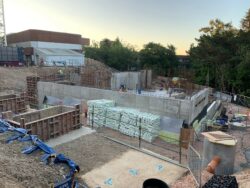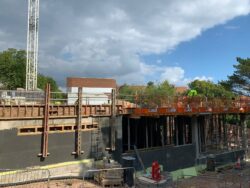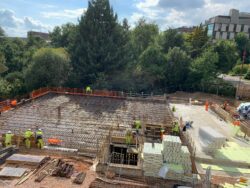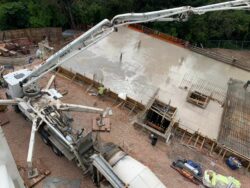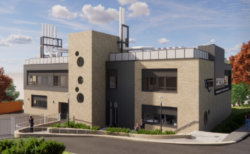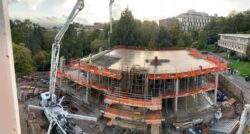Exeter University C.R.E.W.W building (Centre for resilience in environment water and waste) This was a three story building with a large subterranean retaining wall, supporting columns, walls, concrete slabs and stair cores. The building featured various custom windows that required radios box outs to be formed within the concrete.
