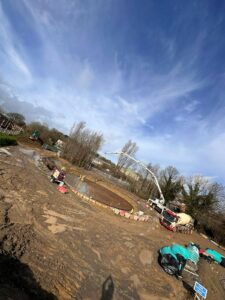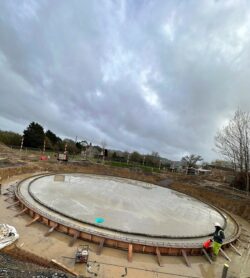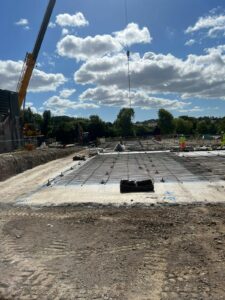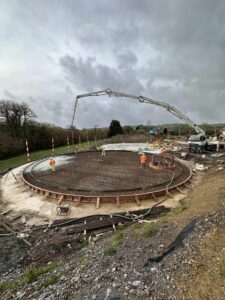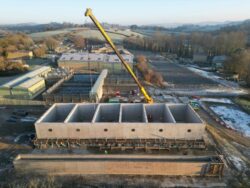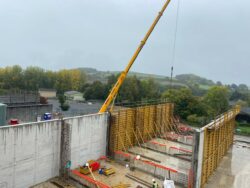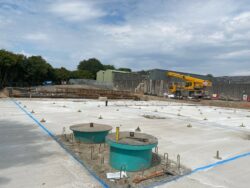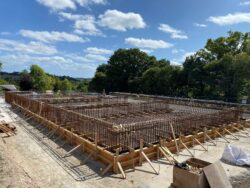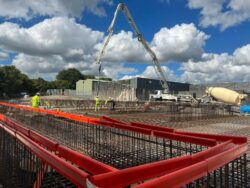Scope of work for Littlehempston:
- 42m x 22m x 400mm deep reinforced base
- 6 x GAC contactors. 6.5m x 11.5m
- 400mm wide walls all around the GAC contactors at 5.840m high.
- Flume box along the front of the GAC contactors. 1.2m high walls with precast permanent soffit for the 300mm slab on the top.
- Outlet channel. 42m x 2.1m. 2.7m high x 300mm wide walls all around with precast permanent soffit for the 300mm slab on the top.
- We have also constructed a 22m diameter dirty back wash radius tank and 2 x 21m diameter clean backwash tanks.
